Projects Gallery
Delivering Intelligent Vertical-Transportation Solutions in Canada and the US
For over two decades, Solucore has partnered with developers, governments, universities, and facility teams across North America to design, modernize, maintain, and optimize thousands of elevators, escalators, and moving walks.
As an independent consulting firm with no ties to manufacturers or contractors, we deliver unbiased, data-driven insights and custom tools, from traffic analysis and destination-dispatch upgrades to contract optimization and real-time monitoring.
The projects below demonstrate our commitment to safety, performance, and client-first advocacy across every vertical transportation challenge we undertake.

Manulife Place – Calgary
Area: Toronto
- Client: Skidmore, Owings & Merrill (SOM Architecture)
- Type: New-construction, Class A office tower
- Size: 27 storeys (≈ 564,000 ft² / 52,400 m²)
- Certification: LEED Gold target
Setting: Situated at 707 Fifth Street, in Calgary’s financial district, this architecturally distinguished tower features sweeping glass façades, a luminous lantern crown, a landscaped winter garden, and direct access to Calgary’s +15 network
Solucore’s Role in Vertical Transportation
Solucore acted as the dedicated vertical transportation consultant, partnering with SOM to ensure seamless integration of mobility infrastructure. Our responsibilities included designing and specifying 21 conveyance devices:
- High-rise elevator bank (6 units) to service upper office floors
- Low-rise elevator bank (6 units) for lower-level zones
- +15 pathway connectors (4 elevators) to link skywalk access
- Parking garage elevators
- One service/freight/swing elevator
- Four escalators positioned to support the lobby and transit circulation
Each system was carefully nuanced in design specifications to balance capacity, redundancy, and passenger experience.
Traffic Analysis & Simulation
Advanced traffic modeling shaped our approach. Multiple peak-demand scenarios were run through micro‑simulation tools to fine‑tune:
- Zoning configurations
- Dispatch algorithms
- Car-to-floor assignments
- Escalator throughput
The outcome: an optimized vertical transportation system that strategically minimizes waiting times, improves energy utilization, and ensures consistent ride quality, even during rush periods.
Collaboration Highlights
- Integrated delivery: Continuous coordination with SOM, mechanical, electrical, and architectural teams to align core design with mobility infrastructure.
- Iterative design: Prototypes of elevator groupings and traffic scenarios refined through stakeholder reviews.
- Documentation excellence: Comprehensive elevator specifications, performance criteria, and QA/QC support during construction.
This project exemplifies Solucore’s data-driven, client-first ethos. Our targeted expertise in vertical transport significantly elevated the functionality and sustainability of Manulife Place, reinforcing its status as a state-of-the-art, LEED Gold commercial landmark.
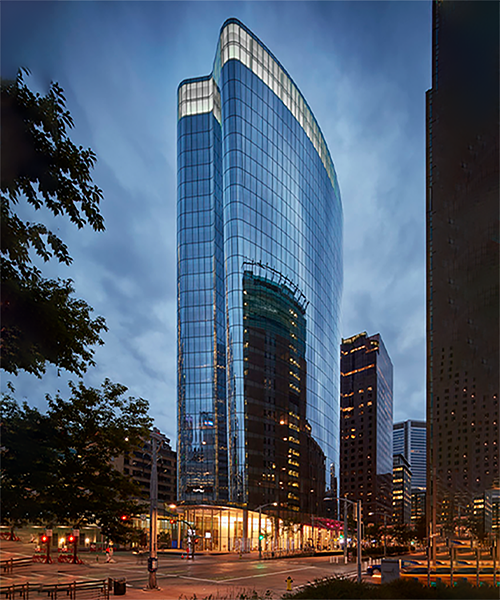

Manulife Place – Calgary
Area: Toronto
- Client: Skidmore, Owings & Merrill (SOM Architecture)
- Type: New-construction, Class A office tower
- Size: 27 storeys (≈ 564,000 ft² / 52,400 m²)
- Certification: LEED Gold target
Setting: Situated at 707 Fifth Street, in Calgary’s financial district, this architecturally distinguished tower features sweeping glass façades, a luminous lantern crown, a landscaped winter garden, and direct access to Calgary’s +15 network
Solucore’s Role in Vertical Transportation
Solucore acted as the dedicated vertical transportation consultant, partnering with SOM to ensure seamless integration of mobility infrastructure. Our responsibilities included designing and specifying 21 conveyance devices:
- High-rise elevator bank (6 units) to service upper office floors
- Low-rise elevator bank (6 units) for lower-level zones
- +15 pathway connectors (4 elevators) to link skywalk access
- Parking garage elevators
- One service/freight/swing elevator
- Four escalators positioned to support the lobby and transit circulation
Each system was carefully nuanced in design specifications to balance capacity, redundancy, and passenger experience.
Traffic Analysis & Simulation
Advanced traffic modeling shaped our approach. Multiple peak-demand scenarios were run through micro‑simulation tools to fine‑tune:
- Zoning configurations
- Dispatch algorithms
- Car-to-floor assignments
- Escalator throughput
The outcome: an optimized vertical transportation system that strategically minimizes waiting times, improves energy utilization, and ensures consistent ride quality, even during rush periods.
Collaboration Highlights
- Integrated delivery: Continuous coordination with SOM, mechanical, electrical, and architectural teams to align core design with mobility infrastructure.
- Iterative design: Prototypes of elevator groupings and traffic scenarios refined through stakeholder reviews.
- Documentation excellence: Comprehensive elevator specifications, performance criteria, and QA/QC support during construction.
This project exemplifies Solucore’s data-driven, client-first ethos. Our targeted expertise in vertical transport significantly elevated the functionality and sustainability of Manulife Place, reinforcing its status as a state-of-the-art, LEED Gold commercial landmark.
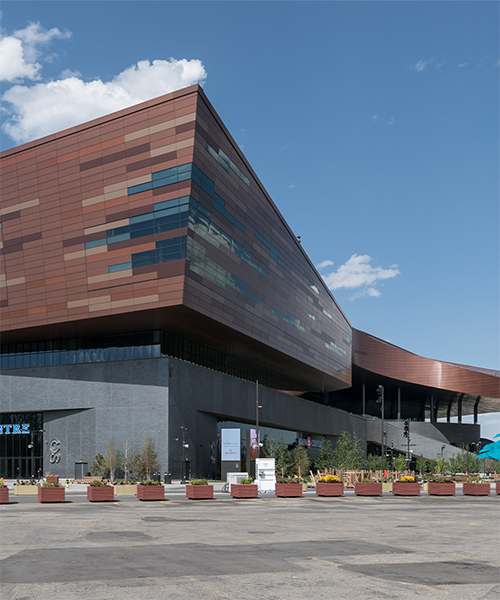
BMO Centre Expansion – Calgary
Project Overview
- Client: Stantec
- Type: New vertical-transportation systems in a major convention centre expansion
- Size: Over 1 million ft² total (565,000 ft² addition) – now Western Canada’s largest convention centre
- Opening: June 5, 2024 – Phase 2 & 3 grand opening
Context: Expansion doubles rentable space, adds exhibition halls, ballrooms, and a 100,000 ft² outdoor plaza. Designed to elevate Calgary’s competitiveness for global events.
Solucore’s Role in Vertical Transportation
Partnering with Stantec, Solucore served as the vertical transportation consultant for Phases 2 & 3 of the expansion, delivering design and specification across:
- 12 escalators
- 5 passenger elevators
- 2 service elevators (cars)
- 2 dedicated freight elevators
These conveyance systems are integrated throughout public areas, meeting spaces, ballrooms, and back-of-house zones to ensure seamless guest flow during large-scale events.
Traffic Analysis & System Optimization
Using dynamic traffic modeling tools, Solucore engineered:
- Escalator placement optimized for foyer and circulation zones
- Elevator bank layouts balancing peak capacity and service requirements
- Demand forecasting for simultaneous load from adjacent halls and service platforms
This analysis ensured minimal wait times and consistent performance during high-attendance phases like conventions, trade shows, and Stampede events.
Integration & Sustainability
Our vertical-transportation design reinforced key project priorities:
- Operational efficiency: energy-saving regenerative drives and intelligent dispatch to meet sustainability ambitions
- Guest experience: escalator placement connected key congregational hubs, with elevators serving mobility- and service-sensitive areas
- Collaborative integration: Solucore’s specifications were aligned with architectural, mechanical, and structural frameworks via ongoing coordination with Stantec and the broader design team.
Collaboration Highlights
- Strategic alignment: coordinated runs and vertical shafts within new collaboration zones
- Iterative refinement: elevator/escalator layouts adjusted through stakeholder review cycles for optimal spatial flow
- Technical deliverables: comprehensive device schedules, performance specs, and QA documents finalized during construction
This expansion cements BMO Centre’s leadership as a top-tier North American convention venue. Solucore’s expert vertical transportation strategy delivers high-capacity, efficient, and guest-focused mobility systems, supporting Calgary’s ambition to host large international gatherings with ease and professionalism.
BONA Building & Management Co Ltd – Ontario & Nova Scotia
Project Overview
- Client: BONA Building & Management Co Ltd
- Scope: Comprehensive elevator consulting across a diverse real estate portfolio
- Geography: Residential, commercial, and hospitality properties in Ontario and Nova Scotia
- Scale: Over 70 elevating devices under long-term engagement
Solucore’s Role in Vertical Transportation
Solucore has served as BONA’s dedicated elevator consultant for numerous years, delivering a full suite of support across their entire portfolio:
- Master maintenance contract development: Designed and implemented a unified maintenance contract to streamline operations, enforce service-level expectations, and optimize cost efficiency.
- Major modernization leadership: Acted as lead consultant to drive elevator upgrades across older residential, commercial, and hospitality assets.
- Annual equipment audits: Conducted in-depth reviews of over 70 devices to verify contract compliance, safety standards, performance metrics, and code conformance.
- Expansion advisory: Recommended and facilitated elevator additions in under-elevated hotels to enhance guest circulation and revenue-generating capacity.
- Ongoing consulting and invoice oversight: Reviewed service invoices, provided corrective guidance, and ensured accurate billing and adherence to contractual obligations.
Performance Analysis & Compliance Assurance
Each year, Solucore deploys systematic audits designed to ensure:
- Safety and code compliance: Detailed inspections aligned with local elevator regulations and industry best practices.
- Operational effectiveness: Usage data collection and performance benchmarking to identify modernization opportunities.
- Cost control: Verification of maintenance charges against agreed service levels and proactive recommendations to reduce downtime and extend asset life.
Collaboration & Continuous Improvement
- Strategic partnership: Consistent coordination with BONA’s facility and asset teams, enabling transparency, clear communication, and shared accountability.
- Iterative modernization planning: Upgrades prioritized based on audit insights, capital budget planning, and tenant impact considerations.
- Documentation excellence: Delivery of structured elevator asset inventories, audit reports, modernization roadmaps, and quarterly progress reviews.
Why It Matters
Solucore delivers end-to-end elevator consulting excellence, spanning maintenance strategy, modernization, and compliance, for BONA’s portfolio of over 70 devices. Our robust, data-driven partnership ensures safe, reliable, and cost-effective vertical transportation across residential, commercial, and hospitality environments.
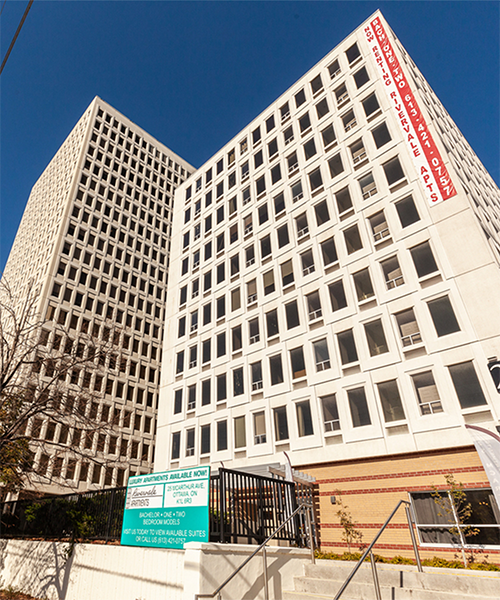

BONA Building & Management Co Ltd – Ontario & Nova Scotia
Project Overview
- Client: BONA Building & Management Co Ltd
- Scope: Comprehensive elevator consulting across a diverse real estate portfolio
- Geography: Residential, commercial, and hospitality properties in Ontario and Nova Scotia
- Scale: Over 70 elevating devices under long-term engagement
Solucore’s Role in Vertical Transportation
Solucore has served as BONA’s dedicated elevator consultant for numerous years, delivering a full suite of support across their entire portfolio:
- Master maintenance contract development: Designed and implemented a unified maintenance contract to streamline operations, enforce service-level expectations, and optimize cost efficiency.
- Major modernization leadership: Acted as lead consultant to drive elevator upgrades across older residential, commercial, and hospitality assets.
- Annual equipment audits: Conducted in-depth reviews of over 70 devices to verify contract compliance, safety standards, performance metrics, and code conformance.
- Expansion advisory: Recommended and facilitated elevator additions in under-elevated hotels to enhance guest circulation and revenue-generating capacity.
- Ongoing consulting and invoice oversight: Reviewed service invoices, provided corrective guidance, and ensured accurate billing and adherence to contractual obligations.
Performance Analysis & Compliance Assurance
Each year, Solucore deploys systematic audits designed to ensure:
- Safety and code compliance: Detailed inspections aligned with local elevator regulations and industry best practices.
- Operational effectiveness: Usage data collection and performance benchmarking to identify modernization opportunities.
- Cost control: Verification of maintenance charges against agreed service levels and proactive recommendations to reduce downtime and extend asset life.
Collaboration & Continuous Improvement
- Strategic partnership: Consistent coordination with BONA’s facility and asset teams, enabling transparency, clear communication, and shared accountability.
- Iterative modernization planning: Upgrades prioritized based on audit insights, capital budget planning, and tenant impact considerations.
- Documentation excellence: Delivery of structured elevator asset inventories, audit reports, modernization roadmaps, and quarterly progress reviews.
Why It Matters
Solucore delivers end-to-end elevator consulting excellence, spanning maintenance strategy, modernization, and compliance, for BONA’s portfolio of over 70 devices. Our robust, data-driven partnership ensures safe, reliable, and cost-effective vertical transportation across residential, commercial, and hospitality environments.
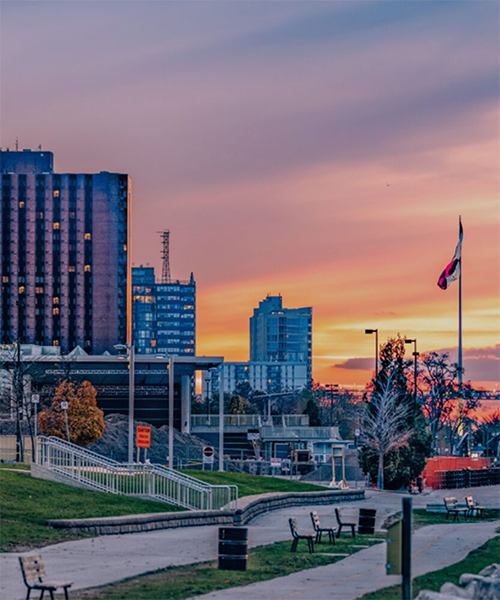
Windsor Housing – Windsor & Essex Community Housing Corporation (WECHC)
Project Overview
- Client: Windsor Essex Community Housing Corporation (WECHC)
- Scope: Preferred elevator consultant across 13 properties, consistently supporting WECHC for over 10 years
- Technology: Implementation of live monitoring via Solucore’s Solutrak system across all elevators
WECHC is the largest social housing provider in Windsor & Essex County, managing approximately 4,900 homes across 4,700 units for some 12,000 residents. Solucore plays a key role in its mission of asset stewardship, tenant safety, and service excellence.
Solucore’s Role in Vertical Transportation
For more than a decade, Solucore has been WECHC’s trusted elevator partner, delivering a comprehensive suite of consulting services across 13 sites:
- Solutrak live data monitoring: Real‑time tracking and monthly performance reporting for over 70 elevators, enabling proactive maintenance and minimizing downtime.
- Modernization consulting: Expert evaluation and guidance on modernization projects to extend lifecycle, improve safety, ride comfort, and energy efficiency.
- Annual audits: Detailed inspections and performance reviews to ensure code compliance and contract fulfillment.
- Contract management: Oversight of maintenance agreements, including invoice validation and service optimization.
Performance Analysis & Compliance Assurance
Through our Solutrak monitoring system, Solucore enables WECHC to:
- Detect anomalies and dispatch maintenance before failures occur, enhancing reliability and tenant safety
- Track performance metrics to identify modernization candidates and budget effectively
- Ensure maintenance providers adhere to contractual SLAs, optimizing expenditure and accountability
Annual audits reinforce assurance of:
- System safety and code compliance
- Ride quality and service reliability
- Strategic recommendations for modernization and cost-effective maintenance
Collaboration & Continuous Improvement
- Integrated partnership: Close coordination with WECHC facilities and service contractors ensures aligned goals and seamless service outcomes.
- Long-term optimization: Modernization strategies are prioritized based on data and lifecycle analysis, maximizing return on investment.
- Transparent documentation: Delivery of performance dashboards, audit protocols, modernization roadmaps, and quarterly contractual reports.
Solucore’s decade-long partnership with WECHC illustrates a truly client-first, data-driven approach, transforming elevator maintenance from reactive to proactive, reinforcing safety, compliance, and tenant satisfaction across Windsor & Essex County’s essential housing portfolio.
Billy Bishop Airport Tunnel – Toronto
Project Overview
- Client: Johnson Controls Inc. (JCI)
- Scope: Comprehensive vertical-transportation consulting for the pedestrian tunnel linking mainland Toronto to Billy Bishop Island Airport
- Assets Managed: 18 vertical systems (elevators, moving walkways, and escalators within the tunnel and terminal zones)
Billy Bishop Airport, a regional gateway on the Toronto Islands, handles over 1.7 million passengers annually. The pedestrian tunnel, opened in July 2015, offers a 100 ft descent via elevator, a ~800 ft moving‑walkway corridor, and escalators climbing to the island terminal.
Solucore’s Role in Vertical Transportation
Working alongside JCI, Solucore delivers its evolve maintenance monitoring across 18 devices:
- Vertical systems include elevators, escalators, and moving sidewalks
- Annual maintenance audits and safety inspections
- Flood risk assessments and resilience planning
- Strategic 5-year capital lifecycle planning
- Ongoing consulting: performance data interpretation, invoice review, and maintenance contract management
Performance Analysis & System Optimization
Using Solutrak live monitoring, Solucore enables:
- Real-time data tracking enabling proactive interventions.
- Comprehensive annual audits to benchmark performance and code compliance.
- Five‑year capital plans forecasting modernization needs and enhancing lifecycle management.
Integration & Resilience Planning
- Safety-first engineering: annual inspections aligned with elevator, escalator, and moving-walkway standards.
- Flood audits ensure operational readiness in this below-grade tunnel environment.
- Coordination with JCI embedded Solucore’s recommendations into the broader maintenance and safety infrastructure roadmap.
Collaboration Highlights
- Ongoing delivery across daily monitoring, technical reviews, and capital planning workshops.
- Regular coordination with JCI and PortsToronto facilities to integrate elevator/escalator systems into tunnel maintenance strategies.
- Detailed reporting, lifecycle recommendations, and contract verification ensure operational transparency and continuous improvement.
This crucial tunnel is Billy Bishop’s primary land access: efficient performance of elevators, escalators, and moving sidewalks is essential to passenger flow and safety. Solucore’s data-driven ‘Evolve’ monitoring and maintenance strategy ensures dependable access, risk-managed infrastructure, and proactive planning, supporting Toronto’s urban mobility hub with professionalism and precision.
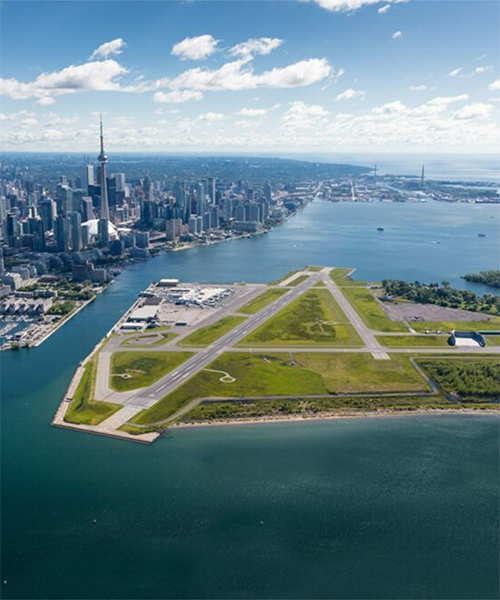

Billy Bishop Airport Tunnel – Toronto
Project Overview
- Client: Johnson Controls Inc. (JCI)
- Scope: Comprehensive vertical-transportation consulting for the pedestrian tunnel linking mainland Toronto to Billy Bishop Island Airport
- Assets Managed: 18 vertical systems (elevators, moving walkways, and escalators within the tunnel and terminal zones)
Billy Bishop Airport, a regional gateway on the Toronto Islands, handles over 1.7 million passengers annually. The pedestrian tunnel, opened in July 2015, offers a 100 ft descent via elevator, a ~800 ft moving‑walkway corridor, and escalators climbing to the island terminal.
Solucore’s Role in Vertical Transportation
Working alongside JCI, Solucore delivers its evolve maintenance monitoring across 18 devices:
- Vertical systems include elevators, escalators, and moving sidewalks
- Annual maintenance audits and safety inspections
- Flood risk assessments and resilience planning
- Strategic 5-year capital lifecycle planning
- Ongoing consulting: performance data interpretation, invoice review, and maintenance contract management
Performance Analysis & System Optimization
Using Solutrak live monitoring, Solucore enables:
- Real-time data tracking enabling proactive interventions.
- Comprehensive annual audits to benchmark performance and code compliance.
- Five‑year capital plans forecasting modernization needs and enhancing lifecycle management.
Integration & Resilience Planning
- Safety-first engineering: annual inspections aligned with elevator, escalator, and moving-walkway standards.
- Flood audits ensure operational readiness in this below-grade tunnel environment.
- Coordination with JCI embedded Solucore’s recommendations into the broader maintenance and safety infrastructure roadmap.
Collaboration Highlights
- Ongoing delivery across daily monitoring, technical reviews, and capital planning workshops.
- Regular coordination with JCI and PortsToronto facilities to integrate elevator/escalator systems into tunnel maintenance strategies.
- Detailed reporting, lifecycle recommendations, and contract verification ensure operational transparency and continuous improvement.
This crucial tunnel is Billy Bishop’s primary land access: efficient performance of elevators, escalators, and moving sidewalks is essential to passenger flow and safety. Solucore’s data-driven ‘Evolve’ monitoring and maintenance strategy ensures dependable access, risk-managed infrastructure, and proactive planning, supporting Toronto’s urban mobility hub with professionalism and precision.
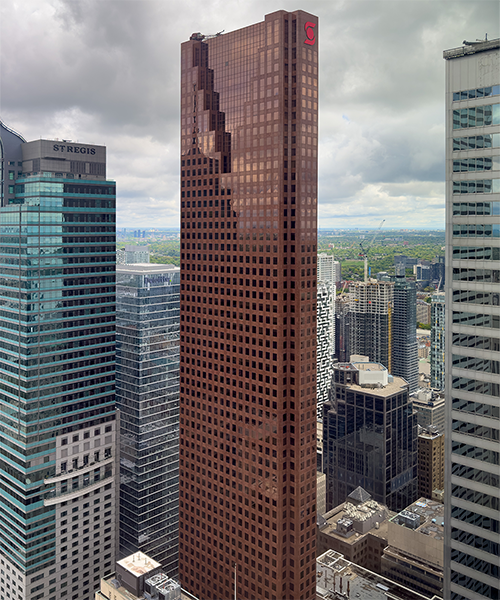
Scotia Plaza – Toronto, Ontario
Project Overview
- Client: KingSett Capital (owner) / WZMH Architects (original build)
- Scope: Full consulting support for vertical transportation modernization in a 68-storey Class‑A commercial office tower
- Asset Size: 44 elevators (including 22 double-deck units), 12 escalators
- Significance: Canada’s third‑tallest office tower at 275 m, featuring an 11-floor atrium and direct PATH network connection.
Solucore’s Role in Vertical Transportation
Solucore was retained as the lead consulting firm for the first double‑deck elevator modernization in Canada. Our scope included:
- Specification development, traffic studies, and tendering
- Project and contract management throughout the modernization phases
- Inspection and compliance review post-installation
We oversaw comprehensive modernization efforts, including:
- 22 double‑deck elevators
- 2 high‑rise service elevators
- 3 underground parking shuttles
- 12 escalators
This flagship modernization commenced in 2013 and concluded in April 2021, marking one of North America’s largest elevator upgrades by cost and scope.
Traffic Analysis & System Optimization
Through detailed traffic simulations and destination‑control modeling solucore:
- Ensured efficient vertical transport across four elevator banks (high / mid-high / mid-low / low zones).
- Enhanced passenger flow capacity, leveraging double-deck configurations to serve two floors per trip, which is ideal for high-traffic lobby and subway link functions.
- Helped reduce average wait times and increase ride efficiency through destination-dispatch integration.
Integration & Sustainability
Modernization achieved class‑leading ride quality, vibration levels under 10 milli‑g, and elevated energy efficiency via upgraded AC machines and regenerative drives. Solucore’s approach minimized tenant disruption through phased implementation, and precise logistics–elevators remained operational throughout the project.
Collaboration Highlights
- Contract transparency: Tendering & negotiation guidance ensured cost control
- Technical oversight: On-site inspections, performance testing, and vendor coordination during installation
- Post-completion validation: Inspection of functional performance, compliance verification, and follow-up recommendations
Humber College – Toronto, Ontario
Project Overview
- Client: Humber College
- Scope: Comprehensive vertical-transportation consulting since 2017 for 52 elevating devices across multiple campus sites
- Technology Platform: All devices are monitored via Solucore’s ‘Evolve’ program, featuring Solutrak live-data tracking, annual audits, capital planning, consulting, and contract management
Solucore’s Role in Vertical Transportation
Since 2017, Solucore has served as Humber College’s elevator consultant, delivering an integrated, full-lifecycle vertical transport strategy:
- Solutrak live-data monitoring: Real-time performance tracking and automated reporting to support proactive maintenance and minimize downtime across all 52 units
- Annual maintenance audits & safety inspections: In-depth equipment reviews to ensure regulatory compliance and optimal operational standards
- Capital planning & project management: 5-year lifecycle forecasting and project oversight for modernization and maintenance projects
- Modernization consulting: Comprehensive specification development, tender issuance, and project management for multiple elevator modernizations across campus properties
- Contract & invoice management: Full stewardship of maintenance contracts, tender management, invoice audits, and ongoing advisory services
Performance & Compliance Assurance
Through the ‘Evolve’ monitoring platform and regular audits, Solucore helps Humber College:
- Detect and resolve issues preemptively, significantly lowering unplanned downtime
- Validate equipment performance and maintenance compliance, reinforcing safety standards and service levels
- Plan and execute cost-effective modernizations through data-driven capital investment strategies
Collaboration Highlights
- Trusted partnership: Deep collaboration with Humber’s facilities and procurement teams ensures well-aligned service delivery and asset planning
- Modernization excellence: Tailored specifications and seamless installation management minimize disruption to campus operations
- Transparent governance: Clear, detailed reporting, including dashboards, audit reports, and capital planning documentation, for full client visibility
Solucore’s long-term engagement with Humber College reflects a commitment to data-driven, client-centered service. By transitioning from reactive repairs to proactive maintenance, Humber enjoys safer, more reliable elevator operations, optimized lifecycle planning, and a better experience for students, faculty, and staff across a large multi-campus portfolio.
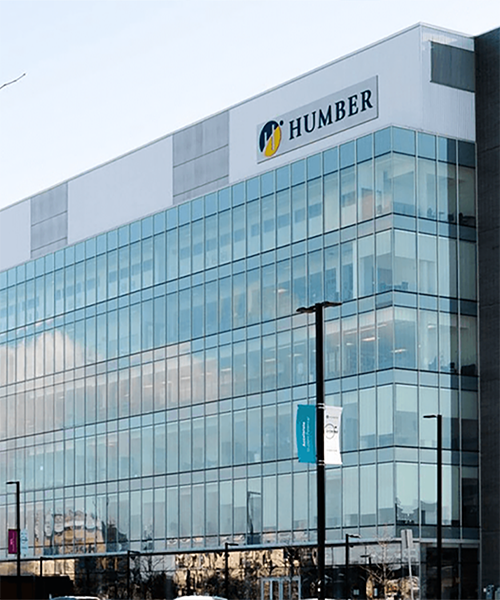

Humber College – Toronto, Ontario
Project Overview
- Client: Humber College
- Scope: Comprehensive vertical-transportation consulting since 2017 for 52 elevating devices across multiple campus sites
- Technology Platform: All devices are monitored via Solucore’s ‘Evolve’ program, featuring Solutrak live-data tracking, annual audits, capital planning, consulting, and contract management
Solucore’s Role in Vertical Transportation
Since 2017, Solucore has served as Humber College’s elevator consultant, delivering an integrated, full-lifecycle vertical transport strategy:
- Solutrak live-data monitoring: Real-time performance tracking and automated reporting to support proactive maintenance and minimize downtime across all 52 units
- Annual maintenance audits & safety inspections: In-depth equipment reviews to ensure regulatory compliance and optimal operational standards
- Capital planning & project management: 5-year lifecycle forecasting and project oversight for modernization and maintenance projects
- Modernization consulting: Comprehensive specification development, tender issuance, and project management for multiple elevator modernizations across campus properties
- Contract & invoice management: Full stewardship of maintenance contracts, tender management, invoice audits, and ongoing advisory services
Performance & Compliance Assurance
Through the ‘Evolve’ monitoring platform and regular audits, Solucore helps Humber College:
- Detect and resolve issues preemptively, significantly lowering unplanned downtime
- Validate equipment performance and maintenance compliance, reinforcing safety standards and service levels
- Plan and execute cost-effective modernizations through data-driven capital investment strategies
Collaboration Highlights
- Trusted partnership: Deep collaboration with Humber’s facilities and procurement teams ensures well-aligned service delivery and asset planning
- Modernization excellence: Tailored specifications and seamless installation management minimize disruption to campus operations
- Transparent governance: Clear, detailed reporting, including dashboards, audit reports, and capital planning documentation, for full client visibility
Solucore’s long-term engagement with Humber College reflects a commitment to data-driven, client-centered service. By transitioning from reactive repairs to proactive maintenance, Humber enjoys safer, more reliable elevator operations, optimized lifecycle planning, and a better experience for students, faculty, and staff across a large multi-campus portfolio.
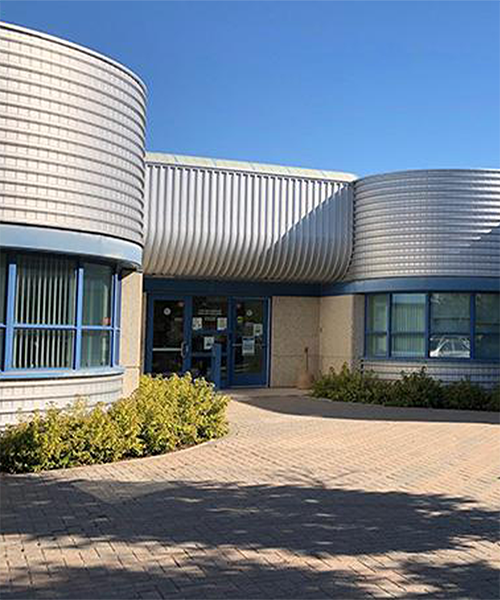
Public Works – Manitoba
Project Overview
- Client: Public Services and Procurement Canada (PSPC)
- Scope: Annual in-service inspections and elevator consulting across federally owned buildings throughout Manitoba
- Objective: Ensure safety, service compliance, lifecycle visibility, and proactive modernization planning for government facilities
Solucore’s Role in Vertical Transportation
Solucore acts as the elevator consulting partner for federally managed properties across Manitoba, delivering:
- Annual in-service inspections for elevators installed at government buildings
- Comprehensive audit reports identifying immediate deficiencies and long-term upgrade needs
- Ongoing support and advisory to assist facility managers in interpreting technical information and making informed asset decisions
Our audit framework covers:
- Logbook verification to ensure elevators are serviced in compliance with maintenance contracts and local Authorities Having Jurisdiction (AHJ)
- Safety checks on mission-critical items, including brakes, door locks, overspeed devices, and safety circuits
- Thorough inspection of all mechanical and electrical components from hoistway systems to door operators
- Review of owner-related items, such as proper lighting, machine room access, and security protocols
- Upgrade planning: recommendations for lifecycle-based replacements, energy efficiency improvements, or code‑mandated changes
Compliance, Risk Mitigation & Planning Support
Solucore’s detailed audits empower public works teams by:
- Offering a clear picture of asset condition and risk exposure
- Identifying deficiencies requiring correction by the elevator contractor
- Providing upgrade and modernization recommendations, allowing owners to plan capital expenses proactively
- Reducing liability through AHJ-aligned inspection protocols and documentation
Collaboration Highlights
- Independent expertise: Solucore’s third-party objectivity helps bridge the knowledge gap between contractors and property managers
- Actionable reporting: Inspection results are presented in easy-to-understand formats, allowing facility managers to prioritize and budget repairs and upgrades
- Contractor coordination: Solucore works with maintenance providers to ensure that technical corrections are addressed in a timely and compliant manner
Why It Matters
Elevators in federally owned buildings must meet stringent safety and performance requirements. Solucore’s annual inspections and advisory services provide Public Works with a reliable, unbiased evaluation of elevator systems across its portfolio, enhancing public safety, compliance, and long-term asset management.
York University – Toronto, Ontario
Project Overview
- Client: York University
- Scope: Multiple elevator modernization projects across campus, including Scott Library and Ross Building
- Setting: Iconic Brutalist structures such as Scott Library (built 1971) and Ross Building (1962), central to the Keele Campus experience
Solucore’s Role in Vertical Transportation
Solucore provided full consulting services throughout multiple modernization initiatives, ensuring the optimal specification and execution of elevator upgrades. Our scope included:
- Design specification, tendering & project management for elevator modernizations at Scott Library and Ross Building.
- Coordination for formal RFPs (e.g., Scott Library tender T23‑008 and Ross/Calumet College RFP T25‑100).
- Implementation oversight, ensuring proper installation and compliance in complex heritage structures.
- Post-installation inspection & validation, confirming functionality and alignment with AODA/accessibility standards.
Context & Asset Features
These modernization efforts take place within York’s historic Brutalist core:
- Scott Library is a concrete inverted‑ziggurat landmark, part of a broader 2021 space‑planning initiative to enhance accessibility and accommodate evolving user needs.
- Ross Building, a 1962 heritage building with intricate layouts and accessibility constraints requiring careful elevator retrofit planning.
Integration & Accessibility
Modernizations addressed robust performance and accessibility goals:
- Improved access: Ensured elevators meet AODA standards, supporting multi-floor accessibility and ADA compliance.
- Seamless delivery: Managed logistics within occupied academic spaces to minimize disruption to student and staff activities
- Compliance validation: Leveraged audit frameworks and accessibility standards to certify elevators for public university use
Collaboration Highlights
- Strategic contracting: Collaborated with York’s procurement team using OMERS Procurement platforms and MERX tenders.
- Technical guidance: Completed detailed design reviews, site inspections, and performance validation post-construction
- Stakeholder alignment: Coordinated with architects, facilities managers, and accessibility teams to ensure installations met functional and heritage requirements
York University’s modernization of key elevators in its heritage and high-use Brutalist buildings represents a significant investment in accessibility, reliability, and campus modernization. Solucore’s expertise in design, tendering, and project execution ensures each elevator delivers professional-grade performance, enhanced user experience, and accessibility in complex educational environments.
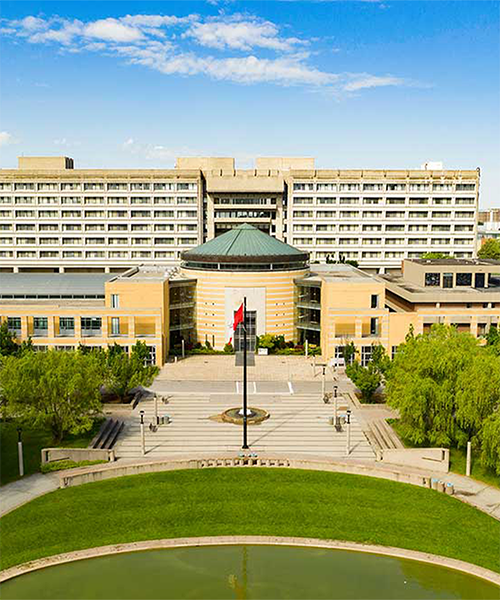

York University – Toronto, Ontario
Project Overview
- Client: York University
- Scope: Multiple elevator modernization projects across campus, including Scott Library and Ross Building
- Setting: Iconic Brutalist structures such as Scott Library (built 1971) and Ross Building (1962), central to the Keele Campus experience
Solucore’s Role in Vertical Transportation
Solucore provided full consulting services throughout multiple modernization initiatives, ensuring the optimal specification and execution of elevator upgrades. Our scope included:
- Design specification, tendering & project management for elevator modernizations at Scott Library and Ross Building.
- Coordination for formal RFPs (e.g., Scott Library tender T23‑008 and Ross/Calumet College RFP T25‑100).
- Implementation oversight, ensuring proper installation and compliance in complex heritage structures.
- Post-installation inspection & validation, confirming functionality and alignment with AODA/accessibility standards.
Context & Asset Features
These modernization efforts take place within York’s historic Brutalist core:
- Scott Library is a concrete inverted‑ziggurat landmark, part of a broader 2021 space‑planning initiative to enhance accessibility and accommodate evolving user needs.
- Ross Building, a 1962 heritage building with intricate layouts and accessibility constraints requiring careful elevator retrofit planning.
Integration & Accessibility
Modernizations addressed robust performance and accessibility goals:
- Improved access: Ensured elevators meet AODA standards, supporting multi-floor accessibility and ADA compliance.
- Seamless delivery: Managed logistics within occupied academic spaces to minimize disruption to student and staff activities
- Compliance validation: Leveraged audit frameworks and accessibility standards to certify elevators for public university use
Collaboration Highlights
- Strategic contracting: Collaborated with York’s procurement team using OMERS Procurement platforms and MERX tenders.
- Technical guidance: Completed detailed design reviews, site inspections, and performance validation post-construction
- Stakeholder alignment: Coordinated with architects, facilities managers, and accessibility teams to ensure installations met functional and heritage requirements
York University’s modernization of key elevators in its heritage and high-use Brutalist buildings represents a significant investment in accessibility, reliability, and campus modernization. Solucore’s expertise in design, tendering, and project execution ensures each elevator delivers professional-grade performance, enhanced user experience, and accessibility in complex educational environments.
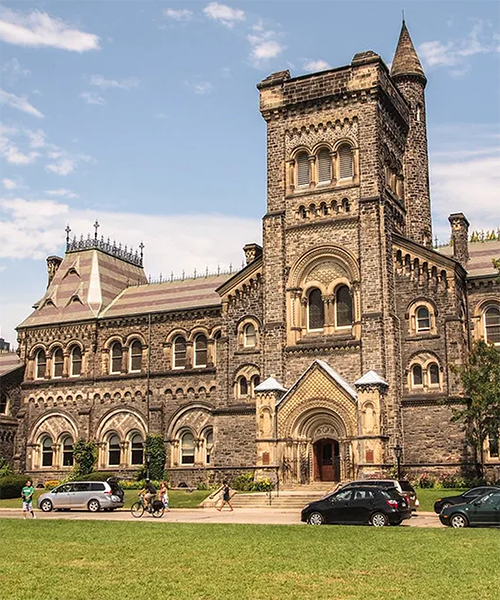
University of Toronto – St. George & St. Michael’s Campuses, Toronto
Project Overview
- Client: University of Toronto
- Scope: Comprehensive elevator consulting across two key campuses – St. George and St. Michael’s
- Assets: Over 250 elevating devices
Solucore’s Role in Vertical Transportation
St. George Campus
Since engaging with U of T, Solucore has provided ongoing maintenance evaluations and condition reports. Our work includes:
- Assessing the quality of maintenance practices and equipment condition.
- Advising on capital planning needs to support lifecycle budgeting.
- Developing a maintenance specification document to address evolving requirements across the campus’s 250+ elevators.
These efforts empower the university to manage performance proactively and plan strategically for future upgrades.
St. Michael’s Campus
At the Michael’s Campus, Solucore supported the full modernization lifecycle of passenger elevators at Odette Hall and Alumni Hall:
-Led design preparation, technical specification, and tendering.
-Managed modernization projects to ensure quality installation and minimize disruption.
-Conducted post-project inspections, ensuring compliance and performance reliability.
Performance Analysis & Lifecycle Optimization
- Maintenance evaluation & condition reporting provides clarity on contract compliance, equipment wear, and maintenance efficacy.
- Capital planning support aligns future investments with actual device conditions and campus needs.
- Modernization oversight ensures elevator systems at heritage and high-traffic buildings meet functional, safety, and accessibility standards.
Collaboration Highlights
- Institutional engagement: Ongoing liaison with U of T Facilities Management, specifying updates to maintenance contracts and elevated service standards
- Complex project delivery: Modernization in heritage structures required coordination with preservation teams and careful phasing
- Lifecycle documentation: Delivered comprehensive reports, project specs, modernization roadmaps, and follow-up assessments
With 250+ elevators across historic and modern university assets, U of T benefits from Solucore’s data-driven insights and hands-on modernization expertise. Our work ensures devices remain safe, compliant, and aligned with accessibility and performance goals, supporting campus operations and user experience well into the future.
MINTO Rockhill Apartments – Montréal, Québec
Project Overview
- Client: Minto Apartment REIT
- Scope: Full modernization consulting for 14 elevators at Rockhill, a high-traffic, six-building residential complex totaling 1,040,100 ft² and over 1,000 rental units.
- Context: Originally built in 1967–68 and revitalized in 2013, Rockhill is a landmark in Côte-des-Neiges, offering modern architecture and extensive amenities
Solucore’s Role in Vertical Transportation
Solucore led the elevator modernization for all 14 units, spanning the six-building complex. Our responsibilities included:
- Design & Specification: Upgrades to controllers, traction drives, door operators, and cabs
- Tender Management & Project Oversight: Full lifecycle support across procurement, staging, and installation
- Performance Optimization: Enhancements focused on ride quality, energy efficiency, and system reliability
- Aesthetic Modernization: Cab interiors refreshed to align with the property’s upscale residential positioning
Performance & Efficiency Outcomes
- Controller and drive upgrades: Enabled smoother acceleration/deceleration profiles, reduced energy consumption, and improved operational lifespan
- Door equipment enhancements: Minimized door faults and errant stops which are critical for high-traffic usage in residential towers
- Cab modernization: Updated finishes, lighting, and controls to elevate tenant experience and reinforce Rockhill’s premium refresh
Collaboration Highlights
- Seamless coordination: Worked closely with Minto REIT and property management for phased upgrades with minimal tenant disruption
- Compliance and safety assurance: All modernized units met current CSA and local elevator code standards
- Transparent project delivery: Provided consistent communication, installation timelines, and quality inspections throughout completion
Rockhill’s elevator modernization was pivotal to extending system lifecycles, improving safety, reducing energy usage, and reinforcing the complex’s revitalization strategy. Solucore’s comprehensive consulting and delivery across all 14 elevators ensure residents enjoy safer, more reliable, and refined vertical transport.
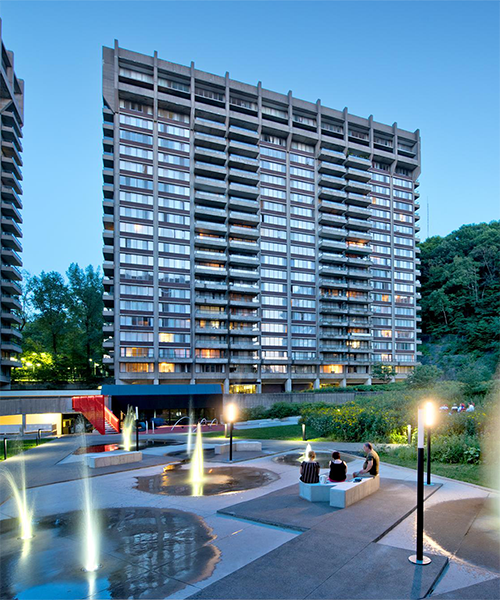

MINTO Rockhill Apartments – Montréal, Québec
Project Overview
- Client: Minto Apartment REIT
- Scope: Full modernization consulting for 14 elevators at Rockhill, a high-traffic, six-building residential complex totaling 1,040,100 ft² and over 1,000 rental units.
- Context: Originally built in 1967–68 and revitalized in 2013, Rockhill is a landmark in Côte-des-Neiges, offering modern architecture and extensive amenities
Solucore’s Role in Vertical Transportation
Solucore led the elevator modernization for all 14 units, spanning the six-building complex. Our responsibilities included:
- Design & Specification: Upgrades to controllers, traction drives, door operators, and cabs
- Tender Management & Project Oversight: Full lifecycle support across procurement, staging, and installation
- Performance Optimization: Enhancements focused on ride quality, energy efficiency, and system reliability
- Aesthetic Modernization: Cab interiors refreshed to align with the property’s upscale residential positioning
Performance & Efficiency Outcomes
- Controller and drive upgrades: Enabled smoother acceleration/deceleration profiles, reduced energy consumption, and improved operational lifespan
- Door equipment enhancements: Minimized door faults and errant stops which are critical for high-traffic usage in residential towers
- Cab modernization: Updated finishes, lighting, and controls to elevate tenant experience and reinforce Rockhill’s premium refresh
Collaboration Highlights
- Seamless coordination: Worked closely with Minto REIT and property management for phased upgrades with minimal tenant disruption
- Compliance and safety assurance: All modernized units met current CSA and local elevator code standards
- Transparent project delivery: Provided consistent communication, installation timelines, and quality inspections throughout completion
Rockhill’s elevator modernization was pivotal to extending system lifecycles, improving safety, reducing energy usage, and reinforcing the complex’s revitalization strategy. Solucore’s comprehensive consulting and delivery across all 14 elevators ensure residents enjoy safer, more reliable, and refined vertical transport.
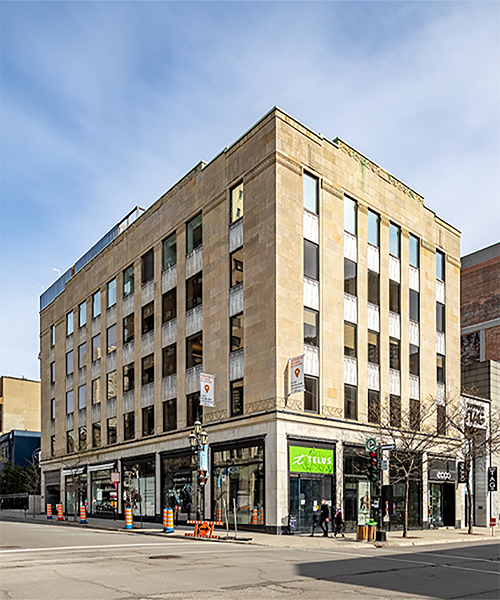
BTB REIT – Montréal, Québec
Project Overview
- Client: BTB Real Estate Investment Trust, a publicly listed REIT managing ~75 properties (~6.1 M ft²) across Canada.
- Scope: Ongoing elevator consulting across 16 sites with a total of 24 elevators over 5+ years
- Objective: Leverage data-driven insights to guide maintenance, lifecycle planning, and modernization decisions throughout BTB’s multi-site portfolio
Solucore’s Role in Vertical Transportation
Solucore serves as BTB REIT’s dedicated elevator consultant, providing professional services across the entire elevator lifecycle:
- Data-driven maintenance audits: Regular assessments of elevator performance, identifying service gaps and areas for improvement
- Customized maintenance contracts: Designed tailored agreements to manage service levels, cost efficiency, and contract compliance
- Capital planning support: Forecasting lifecycle needs, budgeting timelines, and project prioritization
- Modernization advisory: Guidance on timing, scope, and specification of elevator upgrades across multiple properties
- Ongoing consulting: Invoice reviews, vendor coordination, and executive-level reporting to support decision-making
Performance Monitoring & Optimization
Our data-backed approach empowers BTB to:
- Gain clarity on operational performance and maintenance quality
- Identify deficiencies early, send timely directives to service contractors
- Prioritize capital investments based on objective lifecycle analysis
- Optimize contract value through ongoing review and performance insight
Collaboration Highlights
- Trusted advisor: A long-standing relationship built on transparent communication with BTB’s asset and facility teams.
- Strategic alignment: Maintenance and modernization strategies aligned with BTB’s ESG framework and property repositioning goals.
- Efficient implementation: Coordinated work with maintenance vendors, ensuring smooth project execution and compliance oversight.
BTB REIT benefits from a proactive and strategic elevator consulting partnership. Solucore’s data-driven services ensure reliable and compliant vertical transportation and support BTB’s broader mission of asset value optimization, tenant satisfaction, and ESG-aligned operations across their portfolio of commercial, industrial, and retail properties.
Richmond Yards – Halifax, Nova Scotia
Project Overview
- Client: Westwood Developments
- Scope: Elevator traffic analysis and system specification for a large-scale, mixed-use residential development
- Scale: 5 towers atop a shared podium, totaling 14 elevators across residential, retail, and amenity areas
- Context: Richmond Yards is Halifax’s largest residential complex in recent history, featuring market and affordable housing designed to address Nova Scotia’s growing housing demand post-pandemic
Solucore’s Role in Vertical Transportation
Solucore was engaged by Westwood Developments to lead the vertical transportation planning for this landmark project. Our scope included:
- Comprehensive traffic analysis for all towers and shared podium circulation
- Elevator system design & specification for 14 elevators, tailored to usage demands across residential, amenity, and retail spaces
- Strategic planning to ensure the tallest tower (one of the highest residential structures in Atlantic Canada) achieved efficient vertical circulation for residents and guests
Solucore worked closely with the development and design team to ensure elevator configurations aligned with building use, unit density, and expected peak traffic scenarios.
Performance Modeling & System Design
- Conducted detailed demand forecasting and traffic simulations to optimize elevator count, speed, and zoning
- Balanced system capacity with comfort and energy performance, considering shared podium dynamics
- Designed for long-term occupancy flexibility and service efficiency, supporting both luxury and affordable housing components
Collaboration Highlights
- Community-first integration: Design considerations aligned with Westwood’s inclusion of affordable housing and tenant-forward amenities
- Pre-construction coordination: Early-stage planning ensured elevator shaft placement, sizing, and utility alignments were embedded into base-building design
- Developer confidence: Solucore’s expertise was repeatedly sought to validate system design choices as the project progressed
Why It Matters
Richmond Yards represents the future of Halifax’s urban residential growth. By partnering with Solucore, Westwood Developments ensured this multi-tower development was equipped with high-performing, thoughtfully planned elevator systems that support density, equity, and long-term livability in one of Atlantic Canada’s most ambitious residential projects.
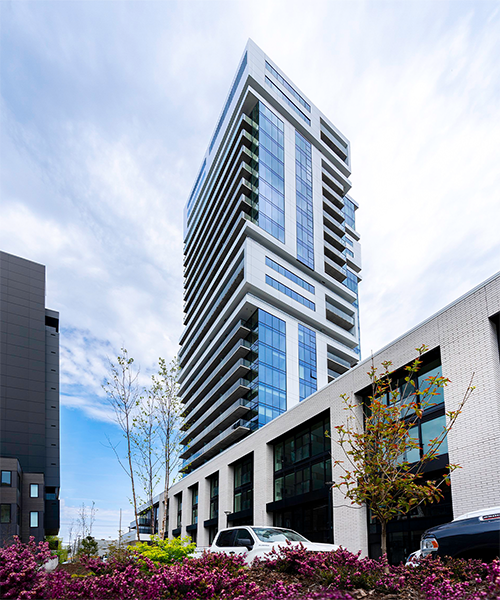

Richmond Yards – Halifax, Nova Scotia
Project Overview
- Client: Westwood Developments
- Scope: Elevator traffic analysis and system specification for a large-scale, mixed-use residential development
- Scale: 5 towers atop a shared podium, totaling 14 elevators across residential, retail, and amenity areas
- Context: Richmond Yards is Halifax’s largest residential complex in recent history, featuring market and affordable housing designed to address Nova Scotia’s growing housing demand post-pandemic
Solucore’s Role in Vertical Transportation
Solucore was engaged by Westwood Developments to lead the vertical transportation planning for this landmark project. Our scope included:
- Comprehensive traffic analysis for all towers and shared podium circulation
- Elevator system design & specification for 14 elevators, tailored to usage demands across residential, amenity, and retail spaces
- Strategic planning to ensure the tallest tower (one of the highest residential structures in Atlantic Canada) achieved efficient vertical circulation for residents and guests
Solucore worked closely with the development and design team to ensure elevator configurations aligned with building use, unit density, and expected peak traffic scenarios.
Performance Modeling & System Design
- Conducted detailed demand forecasting and traffic simulations to optimize elevator count, speed, and zoning
- Balanced system capacity with comfort and energy performance, considering shared podium dynamics
- Designed for long-term occupancy flexibility and service efficiency, supporting both luxury and affordable housing components
Collaboration Highlights
- Community-first integration: Design considerations aligned with Westwood’s inclusion of affordable housing and tenant-forward amenities
- Pre-construction coordination: Early-stage planning ensured elevator shaft placement, sizing, and utility alignments were embedded into base-building design
- Developer confidence: Solucore’s expertise was repeatedly sought to validate system design choices as the project progressed
Why It Matters
Richmond Yards represents the future of Halifax’s urban residential growth. By partnering with Solucore, Westwood Developments ensured this multi-tower development was equipped with high-performing, thoughtfully planned elevator systems that support density, equity, and long-term livability in one of Atlantic Canada’s most ambitious residential projects.
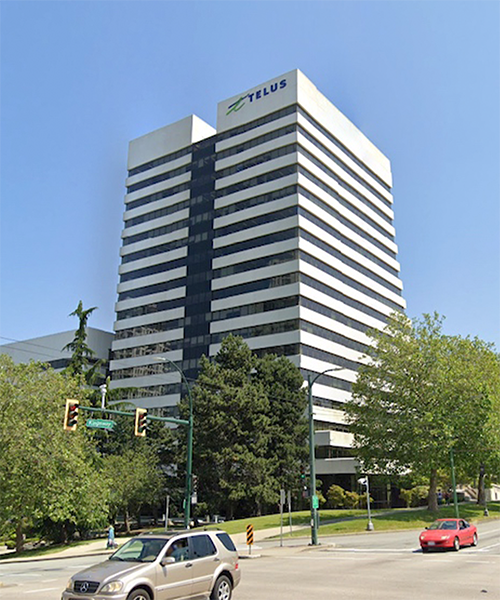
Brian Canfield Centre (“The Boot”) – Burnaby, British Columbia
Project Overview
- Client: Brian Canfield Centre
- Scope: Elevator modernization and ongoing performance monitoring at the iconic 21-storey Brian Canfield Centre office tower (known as “The Boot”) at 3777 Kingsway, built in 1976 with a renovation in 2014.
- Assets: 9 elevators (7 passenger in Tower 1, 1 parkade, and 1 service elevator).
Solucore’s Role in Vertical Transportation
Solucore led a modernization program focused on performance optimization and future resilience:
- Design, specification & project management for the complete modernization of 9 elevators.
- Implementation of destination dispatch on all 7 passenger elevators to streamline traffic flow and reduce wait and travel times.
- Integration into Solucore’s “Evolve” monitoring program, including annual full maintenance audits, 5‑year capital planning, and ongoing consulting guidance.
Traffic Optimization & Modernization Features
- Destination-dispatch upgrade provides an efficient grouping of passengers heading to similar floors, reducing average elevator travel times and wait intervals.
- Controller and drive system updates deliver smoother operation, energy efficiency, and longer equipment lifecycle.
- Comprehensive modernization ensures seamless integration with the building’s key amenities, including auditoria, cafeteria, and fitness facilities, all serving tenants and the public.
Performance Monitoring & Lifecycle Planning
Through the “Evolve” platform, Solucore enables:
- Real-time monitoring and annual performance audits to manage maintenance effectiveness and operational health.
- Proactive capital lifecycle planning to forecast modernization cycles and infrastructure investments.
- Ongoing advisory services, including data-driven consulting, compliance guidance, and optimized maintenance strategies.
Collaboration Highlights
- Phased delivery ensured minimal disruption within an occupied, high-traffic commercial tower.
- Safety and compliance oversight through regular audits and standards verification.
- Strategic coordination with the tenant, facilities management, and modernization project’s broader redevelopment plans.
As a community-facing office tower and soon to be integrated into a high-rise mixed-use redevelopment, The Boot’s reliability and quality matter. Solucore’s modernization and advanced destination-dispatch upgrades have elevated system performance, user experience, and asset longevity. Paired with data-driven monitoring and lifecycle planning, this project underscores Solucore’s commitment to innovation, efficiency, and proactive elevator management.
Gilmore Place Phase I – Burnaby, British Columbia
Project Overview
- Client: ONNI Developments
- Scope: New vertical-transportation design and specification for a prominent mixed-use tower at the Gilmore SkyTrain Station
- Scale: Phase I includes three towers (64‑, 51‑, and 43‑storey) with a combined 1,563 residential units and a commercial podium featuring retail, office space, and direct transit links
- Completion: 2024 – marking the tallest residential tower in BC and a dynamic addition to Brentwood’s urban corridor
Solucore’s Role in Vertical Transportation
Solucore was retained to ensure expert vertical transport planning for Gilmore Place Phase I:
- Traffic analysis & simulation for peak periods, transit flows, and mixed-use demand
- Design development: detailed specification of 35 conveyance devices (passenger, service, and elevator systems) across residential and commercial zones
- Contract administration: management of procurement, tender documentation, technical reviews, and vendor coordination throughout construction
System Design & Integration
- Modeled elevator demand to determine appropriate carriage types, speeds, and zoning required for both high-density residential and commercial podium areas.
- Aligned devices with universal design standards and SkyTrain adjacency to facilitate seamless pedestrian flow between transit, retail, and residential realms.
- Integrated vertical transport systems into the podium’s complex infrastructure, ensuring shaft size, access routes, and services were coordinated early in the design.
Collaboration Highlights
- Transit-oriented coordination: Early engagement with ONNI’s architectural and engineering team to sync elevator placement with Gilmore Station connections
- Urban complexity alignment: Balanced high-rise residential needs with retail and office access, ensuring elevator performance met all occupancy profiles
- On-time delivery: Contribution throughout the 2024 opening allowed ONNI to finalize elevator commissioning in line with building handover
Gilmore Place Phase I sets a benchmark for Burnaby’s urban transformation. Solucore’s data-driven elevator planning ensures the site’s record-breaking height and mixed-use function don’t compromise efficiency, accessibility, or pedestrian experience, supporting landmark development with professionalism and foresight.
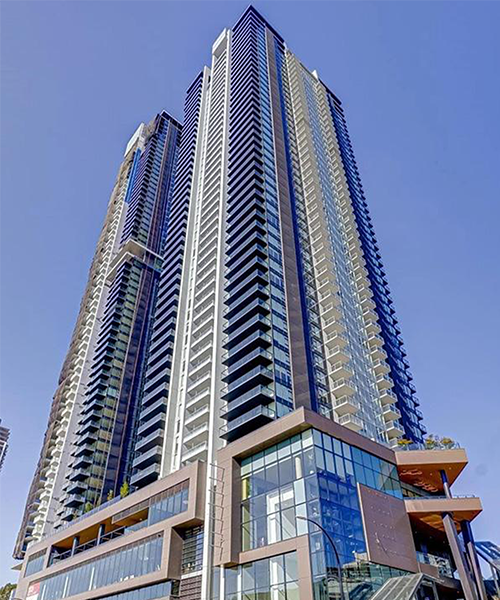

Gilmore Place Phase I – Burnaby, British Columbia
Project Overview
- Client: ONNI Developments
- Scope: New vertical-transportation design and specification for a prominent mixed-use tower at the Gilmore SkyTrain Station
- Scale: Phase I includes three towers (64‑, 51‑, and 43‑storey) with a combined 1,563 residential units and a commercial podium featuring retail, office space, and direct transit links
- Completion: 2024 – marking the tallest residential tower in BC and a dynamic addition to Brentwood’s urban corridor
Solucore’s Role in Vertical Transportation
Solucore was retained to ensure expert vertical transport planning for Gilmore Place Phase I:
- Traffic analysis & simulation for peak periods, transit flows, and mixed-use demand
- Design development: detailed specification of 35 conveyance devices (passenger, service, and elevator systems) across residential and commercial zones
- Contract administration: management of procurement, tender documentation, technical reviews, and vendor coordination throughout construction
System Design & Integration
- Modeled elevator demand to determine appropriate carriage types, speeds, and zoning required for both high-density residential and commercial podium areas.
- Aligned devices with universal design standards and SkyTrain adjacency to facilitate seamless pedestrian flow between transit, retail, and residential realms.
- Integrated vertical transport systems into the podium’s complex infrastructure, ensuring shaft size, access routes, and services were coordinated early in the design.
Collaboration Highlights
- Transit-oriented coordination: Early engagement with ONNI’s architectural and engineering team to sync elevator placement with Gilmore Station connections
- Urban complexity alignment: Balanced high-rise residential needs with retail and office access, ensuring elevator performance met all occupancy profiles
- On-time delivery: Contribution throughout the 2024 opening allowed ONNI to finalize elevator commissioning in line with building handover
Gilmore Place Phase I sets a benchmark for Burnaby’s urban transformation. Solucore’s data-driven elevator planning ensures the site’s record-breaking height and mixed-use function don’t compromise efficiency, accessibility, or pedestrian experience, supporting landmark development with professionalism and foresight.
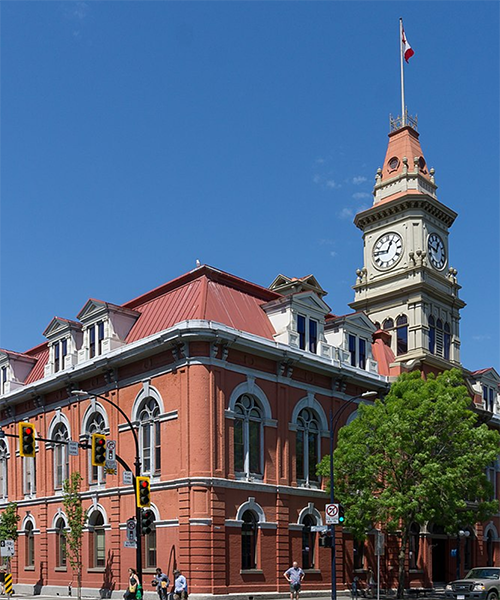
City of Victoria – Victoria, British Columbia
Project Overview
- Client: City of Victoria
- Scope: Solucore has served as the City’s elevator consulting partner since 2022, providing expert guidance across all municipally owned elevator systems.
- Assets Covered: Multiple city-operated facilities, including municipal buildings, recreation centres, and public-access infrastructure.
Victoria is the capital of British Columbia, renowned for its heritage architecture and growing climate initiatives, such as its “Zero Carbon Step Code” for new buildings.
Solucore’s Role in Vertical Transportation
Since onboarding in 2022, Solucore has delivered a comprehensive and transparent consulting service package:
- Annual elevator audits: In‑depth technical inspections at each facility to ensure safety, compliance, and performance.
- Contract & tender support: Assisted in drafting maintenance specification documents and refining procurement processes.
- Modernization consulting: Expert guidance on scope, specification, and sequencing of upgrades when required.
- Ongoing advisory: Continuous consulting support, including performance review, regulatory updates, and lifecycle recommendations.
Compliance, Safety & Lifecycle Support
- Audit-driven insights enable City staff to clearly understand each system’s condition and maintenance effectiveness.
- Tender support ensures maintenance services meet AHJ (Authority Having Jurisdiction) standards and align with municipal asset strategies.
- To support Victoria’s broader sustainability ambitions (e.g., the Zero‑Carbon Step Code), Solucore advises on elevator modernization opportunities that enhance energy efficiency and reliability.
Collaboration Highlights
- Ongoing alignment with municipal asset teams, facilitating well-informed budget planning and risk mitigation.
- Transparent reporting: audit findings, contract recommendations, and modernization options are communicated clearly and practically.
- Proactive engagement: as part of Victoria’s shift toward low-carbon, resilient public buildings, Solucore’s guidance supports long-term infrastructure readiness.
Why It Matters
Municipal vertical systems must deliver reliable, compliant, and safe access for public services and community users. Since 2022, Solucore has empowered the City of Victoria with independent, audit-backed expertise by driving lifecycle transparency, performance optimization, and strategic asset planning in support of the city’s sustainability and accessibility goals.
World Exchange Plaza – Ottawa, Ontario
Project Overview
- Client: QuadReal Property Group / bcIMC (managed by QuadReal)
- Scope: Comprehensive elevator consulting from 2016–present across a major downtown revitalization
- Assets Managed: 18 elevators, replacement of 2 escalators, installation of 1 new elevator, in a AAA-class office complex spanning two towers, a retail concourse, and plaza.
World Exchange Plaza is Ottawa’s landmark, carbon-resilient office complex with renewed common areas, wayfinding, destination-dispatch upgrades, and high accessibility standards for a modern tenant and visitor experience.
Solucore’s Role in Vertical Transportation
Since 2016, Solucore has supported QuadReal and their technical team through multiple phases of elevator and escalator revitalization:
- Original equipment assessment for 18 existing elevators, identifying performance, safety, and compliance needs
- Full modernization consulting: specifications, tender management, and project oversight for elevator upgrades, including destination dispatch, card readers, emergency power, & fire signal enhancements
- Escalator replacement: removal and installation of two escalators within the retail concourse
- New elevator installation: envelope integration, specification, and commissioning
- Ongoing support: annual equipment audits, departmental coordination meetings, and responsive technical advice since 2016
Traffic Optimization & System Design
- Implemented destination-dispatch technology to streamline vertical circulation and reduce wait and travel times.
- Integrated access control via card reader systems and ensured emergency power compatibility for business-continuity scenarios.
- Coordinated elevator upgrade timing to align with broader public realm renovations and futureproof system infrastructure.
Performance Monitoring & Compliance Management
- Conducted annual audits to verify equipment safety, code compliance, and lifecycle readiness.
- Facilitated operational meetings with QuadReal property management and maintenance vendors to review conditions, prioritize interventions, and track performance metrics.
- Supported contract and warranty administration, optimizing service delivery and financial accountability.
Collaboration Highlights
- Phased coordination: Synchronization with plaza redevelopment, accessibility upgrades, and tenant-ready areas.
- Enhanced public realm: We ensured vertical infrastructure met barrier-free standards amid major lobby and plaza enhancements.
- Long-term partnership: Solucore has provided continuous expertise since 2016, spanning modernization, audits, and technical stewardship
World Exchange Plaza is a flagship carbon-neutral, barrier-free workplace—and reliable vertical mobility is central. Solucore’s full-service approach ensures elevators and escalators are optimally modernized, precisely managed, and seamlessly integrated into progressive building operations and tenant expectations, supporting QuadReal’s vision of a vibrant, accessible, and sustainable urban core.
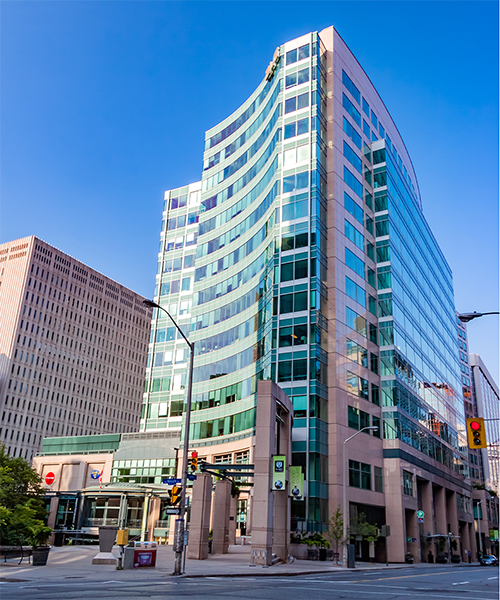

World Exchange Plaza – Ottawa, Ontario
Project Overview
- Client: QuadReal Property Group / bcIMC (managed by QuadReal)
- Scope: Comprehensive elevator consulting from 2016–present across a major downtown revitalization
- Assets Managed: 18 elevators, replacement of 2 escalators, installation of 1 new elevator, in a AAA-class office complex spanning two towers, a retail concourse, and plaza.
World Exchange Plaza is Ottawa’s landmark, carbon-resilient office complex with renewed common areas, wayfinding, destination-dispatch upgrades, and high accessibility standards for a modern tenant and visitor experience.
Solucore’s Role in Vertical Transportation
Since 2016, Solucore has supported QuadReal and their technical team through multiple phases of elevator and escalator revitalization:
- Original equipment assessment for 18 existing elevators, identifying performance, safety, and compliance needs
- Full modernization consulting: specifications, tender management, and project oversight for elevator upgrades, including destination dispatch, card readers, emergency power, & fire signal enhancements
- Escalator replacement: removal and installation of two escalators within the retail concourse
- New elevator installation: envelope integration, specification, and commissioning
- Ongoing support: annual equipment audits, departmental coordination meetings, and responsive technical advice since 2016
Traffic Optimization & System Design
- Implemented destination-dispatch technology to streamline vertical circulation and reduce wait and travel times.
- Integrated access control via card reader systems and ensured emergency power compatibility for business-continuity scenarios.
- Coordinated elevator upgrade timing to align with broader public realm renovations and futureproof system infrastructure.
Performance Monitoring & Compliance Management
- Conducted annual audits to verify equipment safety, code compliance, and lifecycle readiness.
- Facilitated operational meetings with QuadReal property management and maintenance vendors to review conditions, prioritize interventions, and track performance metrics.
- Supported contract and warranty administration, optimizing service delivery and financial accountability.
Collaboration Highlights
- Phased coordination: Synchronization with plaza redevelopment, accessibility upgrades, and tenant-ready areas.
- Enhanced public realm: We ensured vertical infrastructure met barrier-free standards amid major lobby and plaza enhancements.
- Long-term partnership: Solucore has provided continuous expertise since 2016, spanning modernization, audits, and technical stewardship
World Exchange Plaza is a flagship carbon-neutral, barrier-free workplace—and reliable vertical mobility is central. Solucore’s full-service approach ensures elevators and escalators are optimally modernized, precisely managed, and seamlessly integrated into progressive building operations and tenant expectations, supporting QuadReal’s vision of a vibrant, accessible, and sustainable urban core.

Constitution Square – Ottawa, Ontario
Project Overview
- Client: Greystone/Canderel joint ownership
- Scope: Comprehensive modernization consulting and ongoing maintenance support across three AAA-class office towers (1,058,000 ft²)
- Assets Managed: 18 elevators at 350 & 360 Albert Street (Towers 2 & 3)
- Timeline: Phased engagement from 2019 to present, starting with elevator equipment assessments and spanning full modernization, annual audits, and portfolio-wide technical support
Solucore’s Role in Vertical Transportation
Solucore supported Greystone/Canderel with expert elevator consulting, covering:
- Original equipment assessments to benchmark safety, performance, and lifecycle
- Full modernization consulting: specifications, tendering, and contract oversight for destination dispatch, access-control readers, emergency power integration, and fire-safety interlocks.
- Escalator coordination in lobby upgrades aligned with major lobby refreshes.
- Contract administration through procurement, technical evaluation, and vendor coordination during construction phases.
- Ongoing support including annual equipment audits, operational review meetings, and technical advisory across the client’s full Ottawa vertical-transport portfolio.
Traffic Optimization & System Enhancements
- Implemented destination-dispatch systems to improve wait times, traffic balancing, and group dispatch efficiency.
- Coordinated integration of card readers, emergency power backups, and fire-signal interface to meet safety and access-control upgrades.
- Aligned elevator performance with enhanced lobby environs and tenant circulation as part of the 2020 lobby renovation.
Performance Monitoring & Compliance Management
- Conducted annual audits verifying performance, code conformance, and lifecycle readiness
- Hosted regular operational reviews with property management and service vendors to analyze data, prioritize maintenance, and guide capital plans
- Ensured contract alignment and compliance for all elevator-system updates and ongoing service standards
Collaboration Highlights
- Strategically aligned vertical systems with the multi-million-dollar lobby and tenant amenity refresh, enhancing passenger experience and system integration in public spaces.
- Embedded elevator modernization within larger asset revitalization, supporting Greystone/Canderel’s repositioning of Constitution Square as Ottawa’s premier Class‑AAA address.
- Sustained partnership since 2019, with Solucore operating as an integral technical advisor across the Ottawa portfolio.
Constitution Square is Ottawa’s most prominent downtown office complex. Solucore’s end-to-end elevator modernization and portfolio-wide support ensure the client delivers cutting-edge vertical experience: elevators that are safe, efficient, accessible, and seamlessly integrated into evolving lobby and security standards.




